
THE
living pavilion
Mawhiti enjoys all day sun, magnificent views sloping down to a private beach with pristine, crystal clear water. Expect extraordinary sunsets looking out to Rangitoto and the twinkling lights of the city in the far distance. A retreat for the senses all just a few minutes away from the fabulous restaurants and amenities of Oneroa and the nearby ferry.
location
PARK POINT HEADLAND
Oneroa | Waiheke Island
rooms
4 BEDROOMS
Four large, equal-sized bedrooms all have direct outdoor access with infinity sea views. All bedrooms feature superking beds, all with luxurious ensuite bathrooms with private courtyards. Two of the bedrooms are Superking only and the other two can be made into two single beds.
living
OPEN LIVING
Large living pavilion with an open fireplace, a chef’s kitchen and extended scullery with the latest appliances. Multiple living and entertaining spaces to relax inside and out, with a large entertainment deck featuring a state of the art barbeque.
At Mawhiti, we uphold a strict no-events policy to preserve the tranquility of our property and its surroundings. We kindly request all guests to respect this policy by refraining from hosting events during their stay. Thank you for helping us maintain the peaceful atmosphere for all our visitors to enjoy.
amenities
Fireplace
Sea Views
Outdoor Tub
Deck | Outdoor Living
Parking | Boat Parking
BBQ Gas
Beach Towels
Sound System
Coffee | Tea Provided
Clothes Washer | Dryer
Full Kitchen
Hair Dryer
Netflix | Chromecast
Nespresso Machine
Apple TV
Sky / Sports /movies
Underfloor Heating
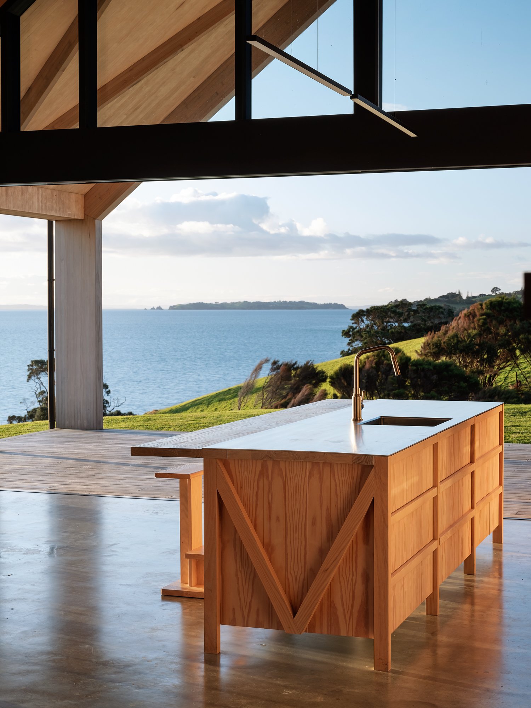


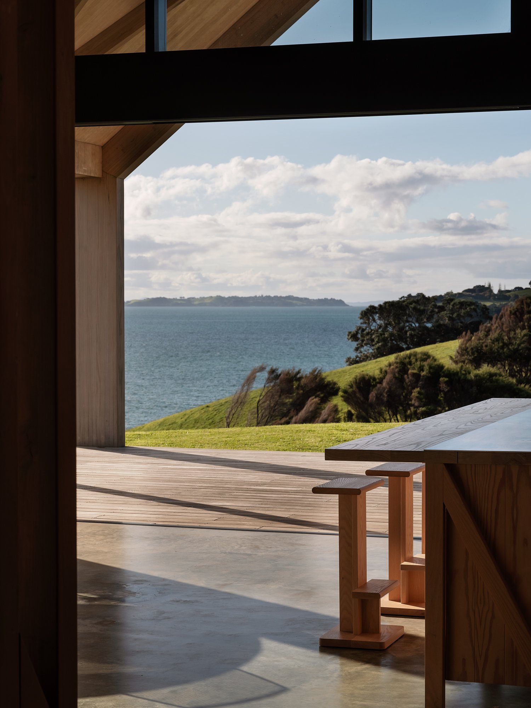
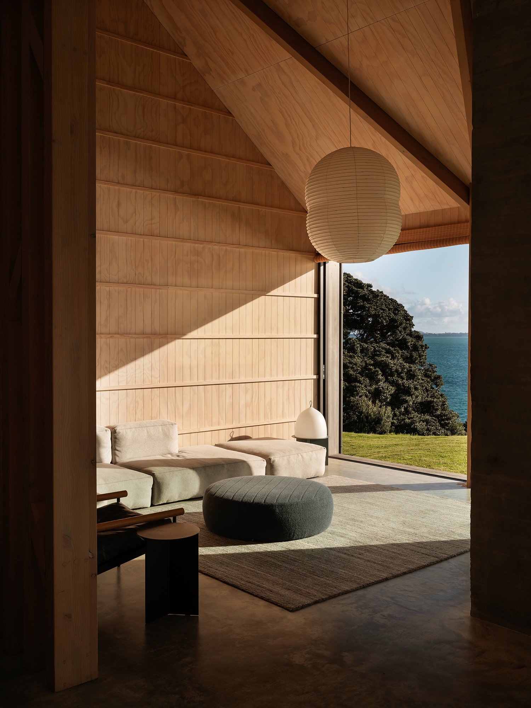
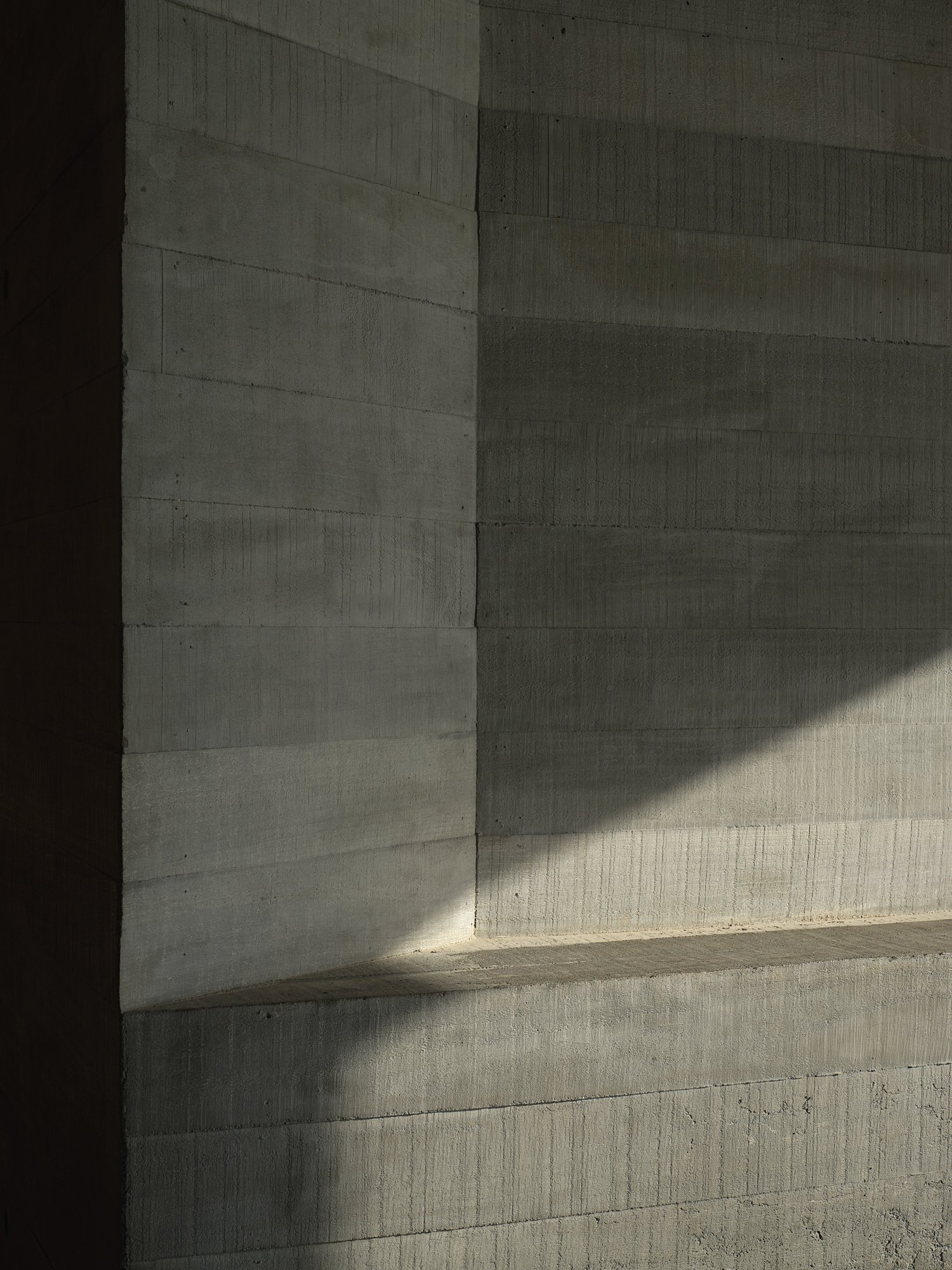


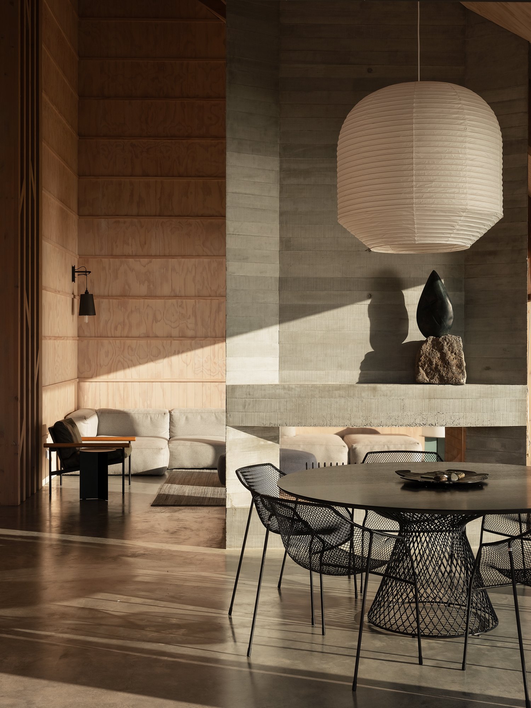
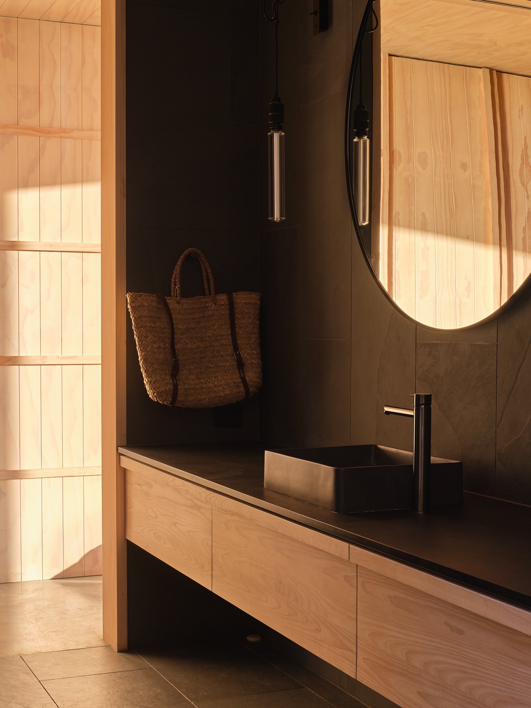
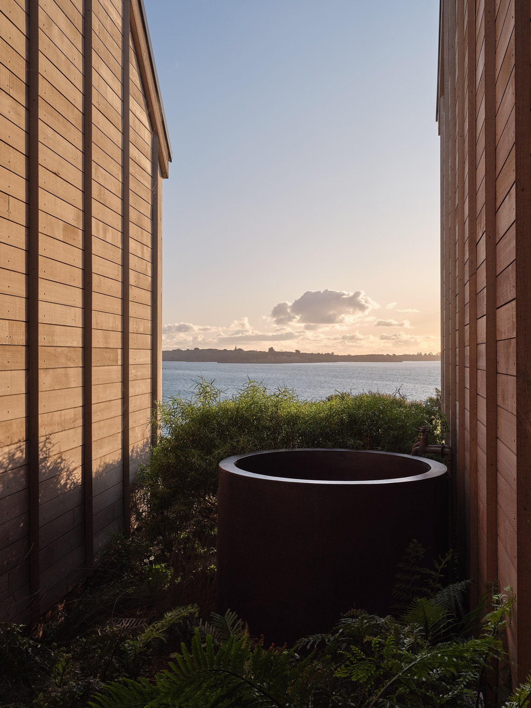
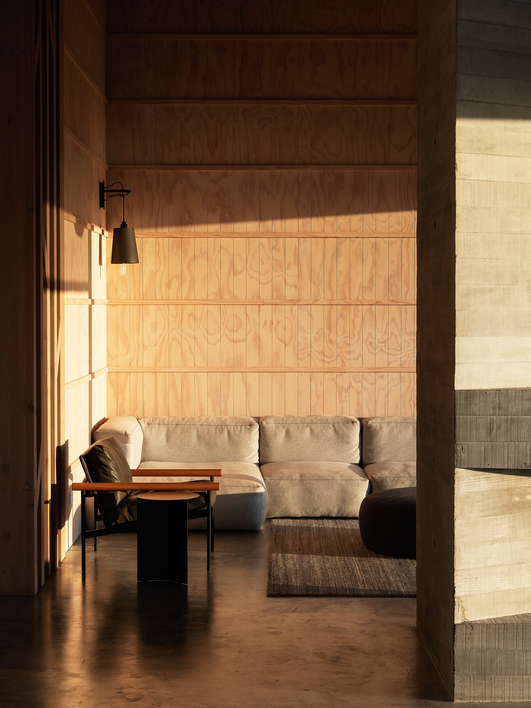
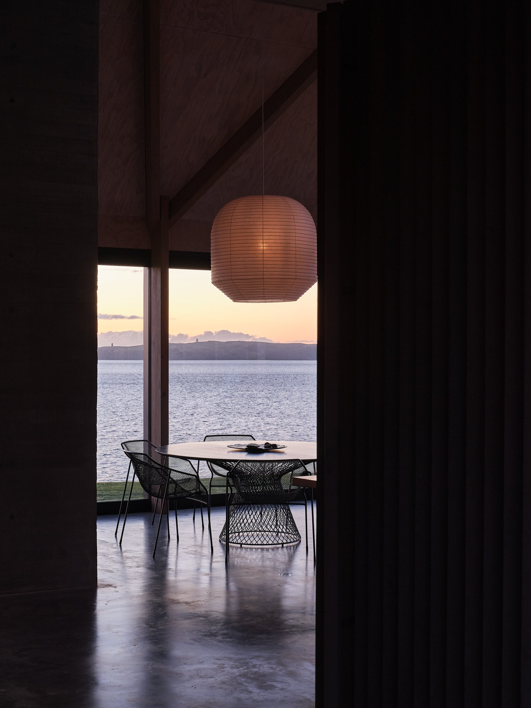
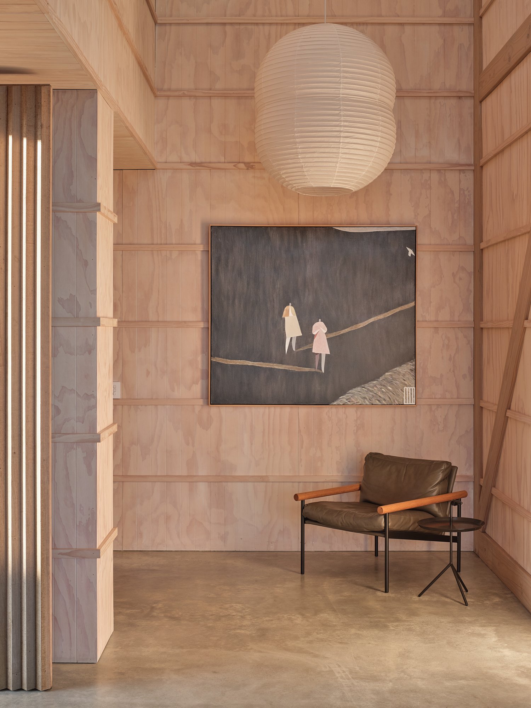
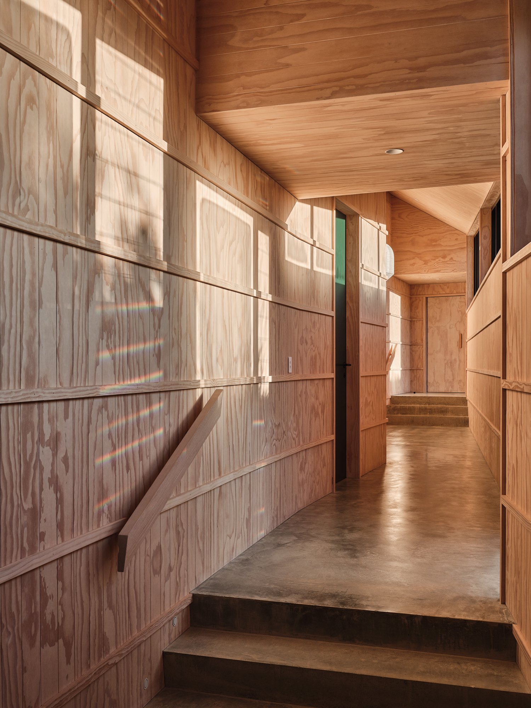



ESCAPE TO PARADISE
FLOORPLAN
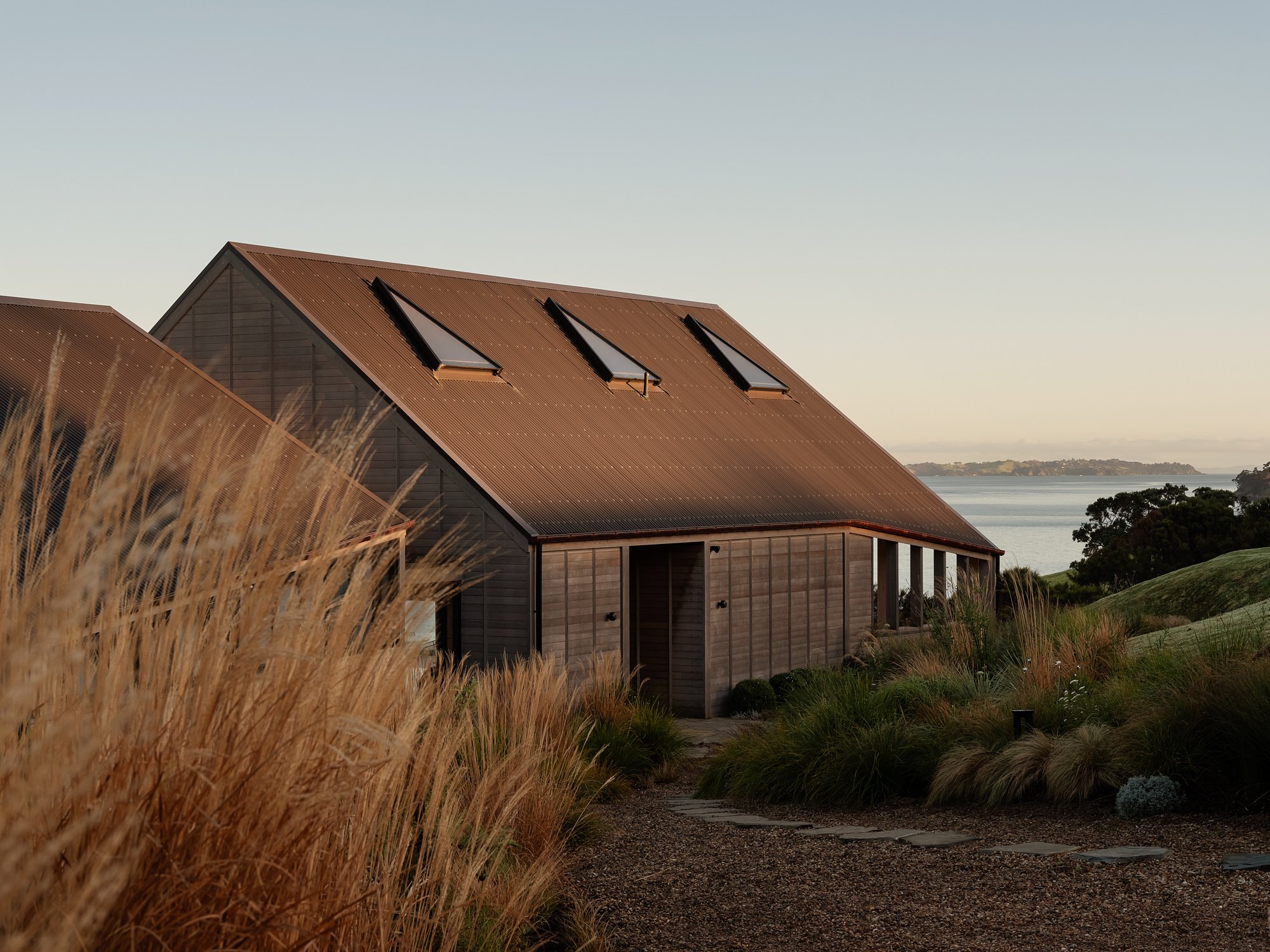
With soaring, cathedral-inspired ceilings, the residence features a series of continuous pavilions running north to south across the property, starting with a beautiful indoor-outdoor living, dining, and kitchen pavilion and followed by two bedroom pavilions.
In the living area natural palettes of timber, concrete and stone give a light, airy, Zen-like ambience to the living and dining areas. A chef’s kitchen with open scullery – featuring the latest appliances and conveniences - will satisfy the most passionate of chefs and be a joy for the island’s best caterers to work in.


